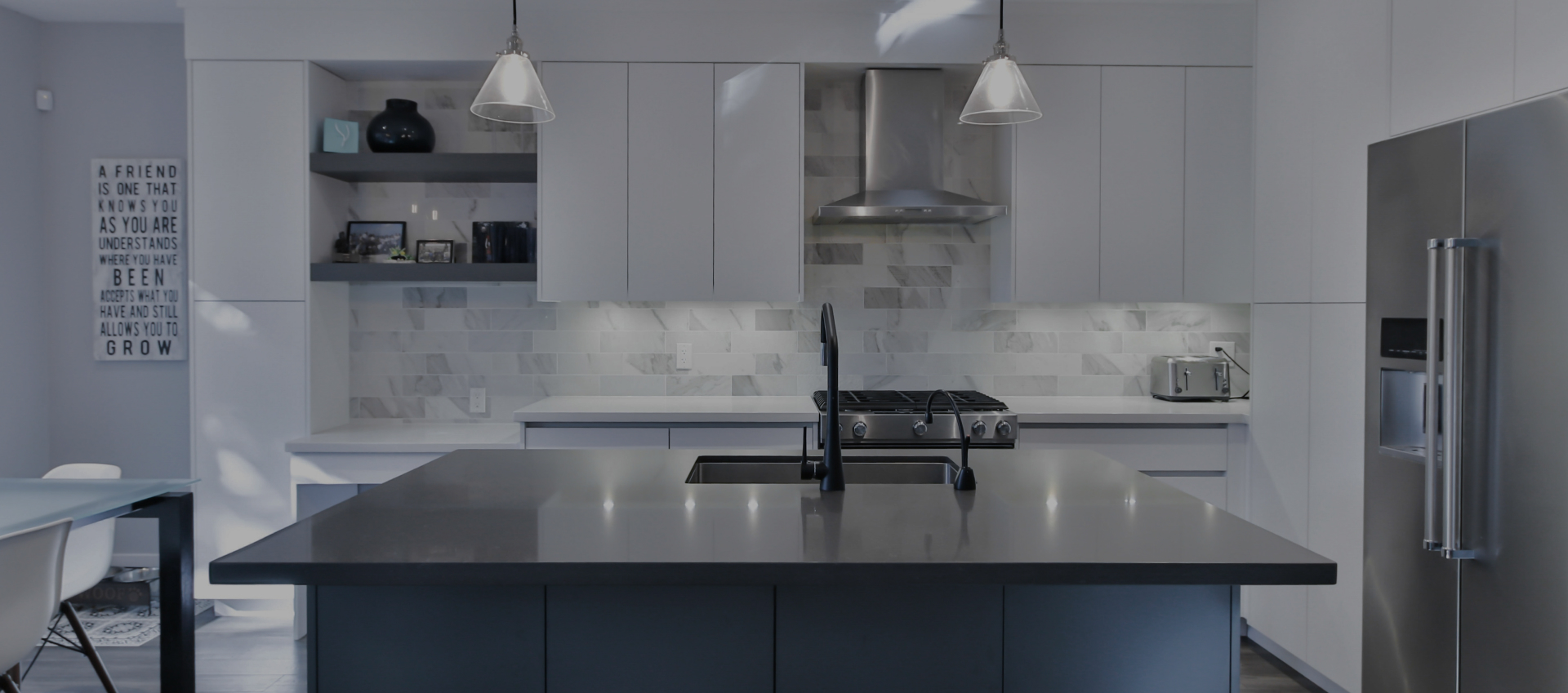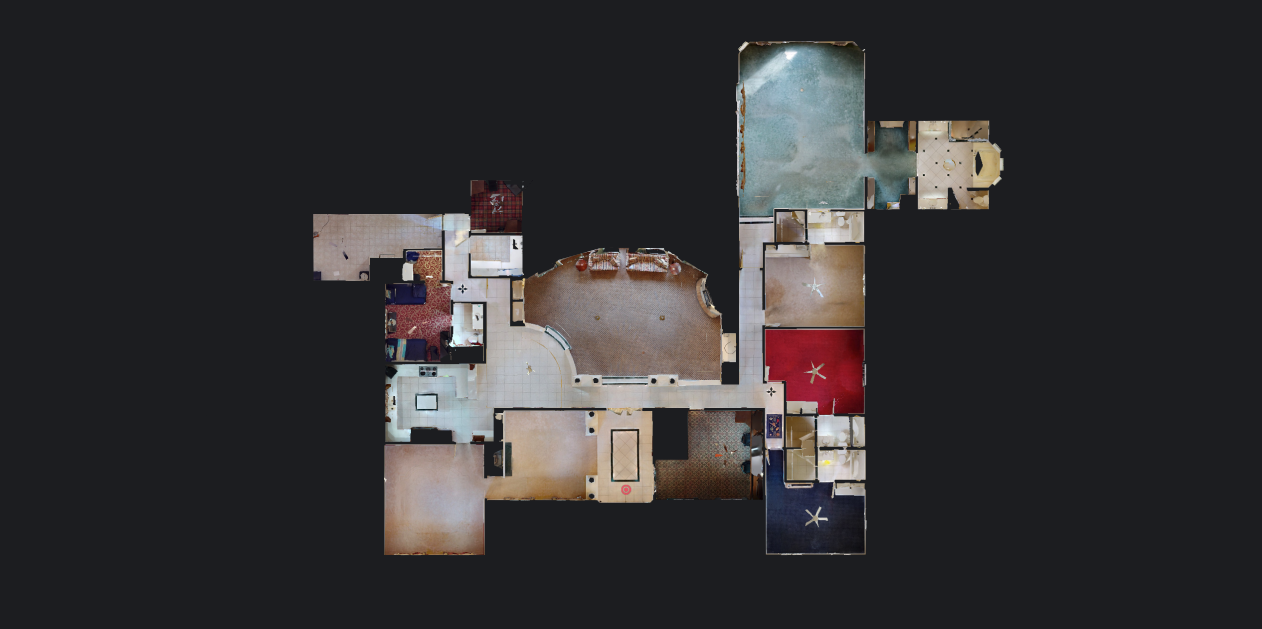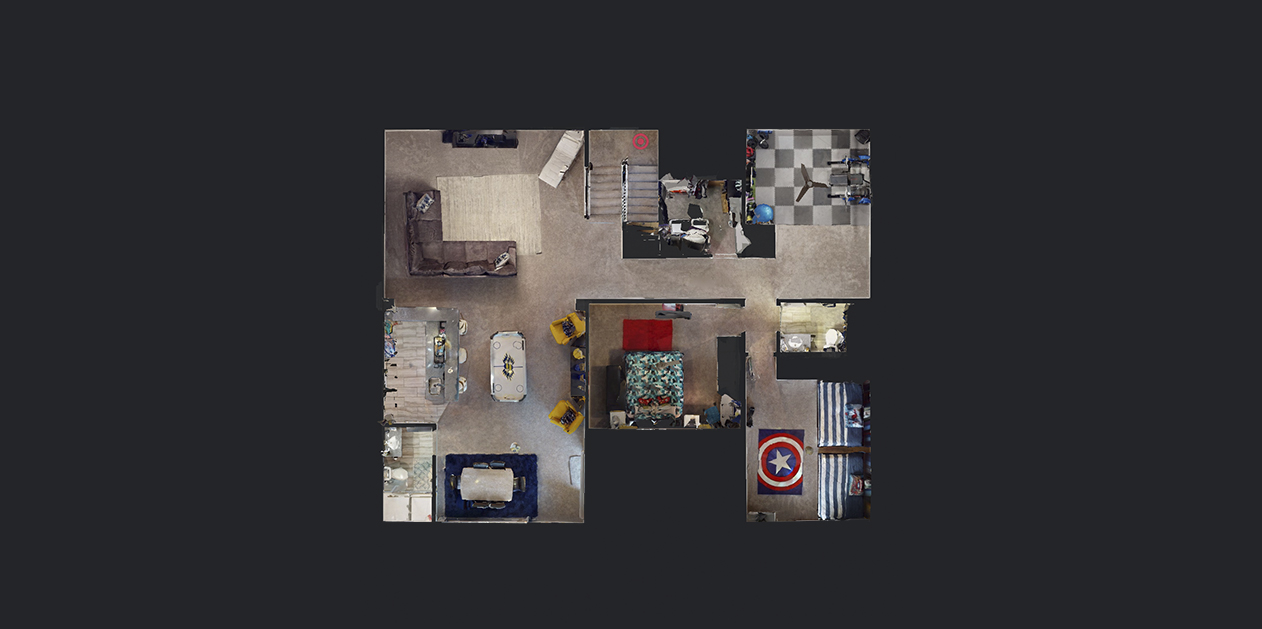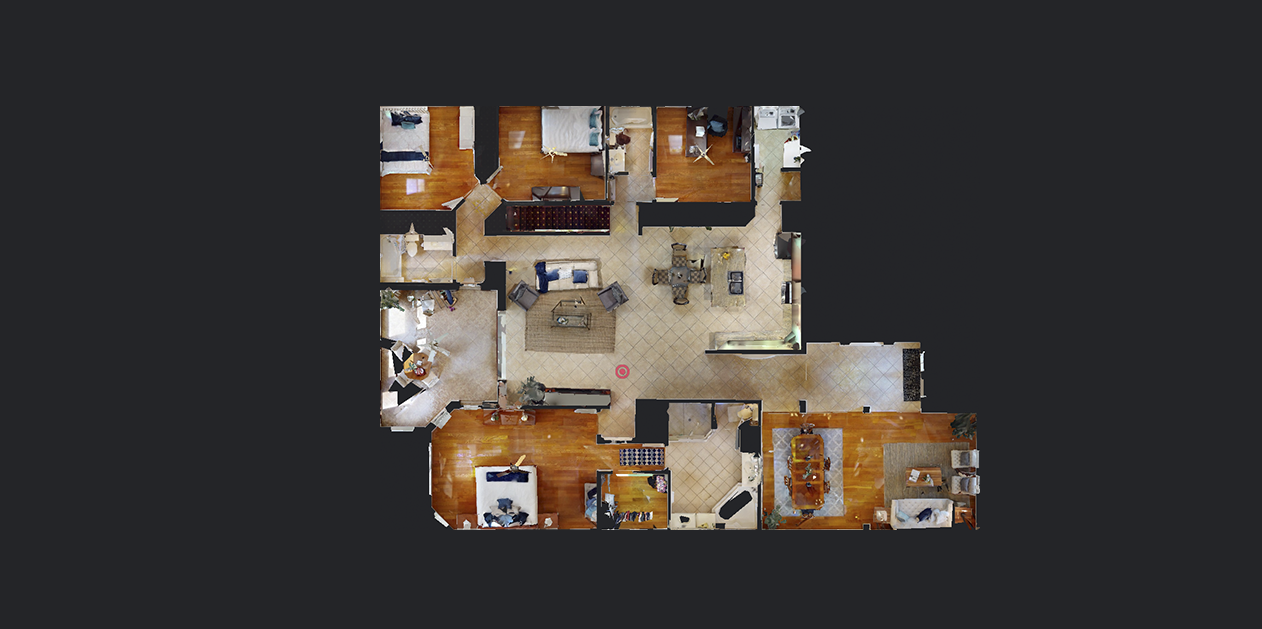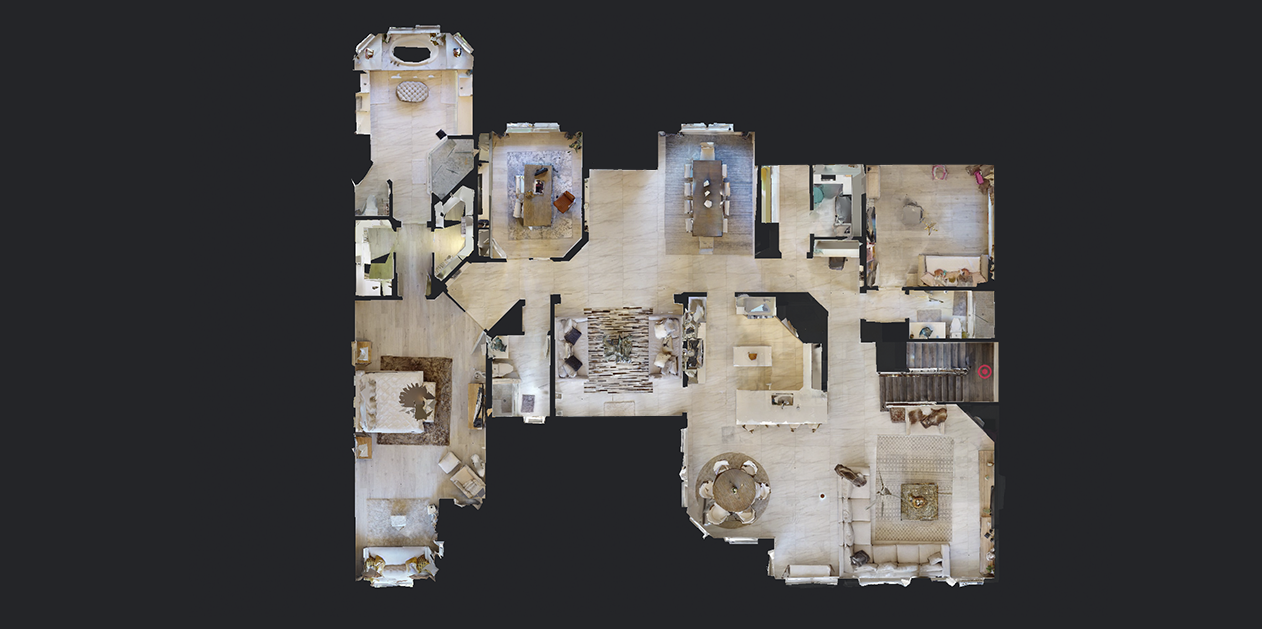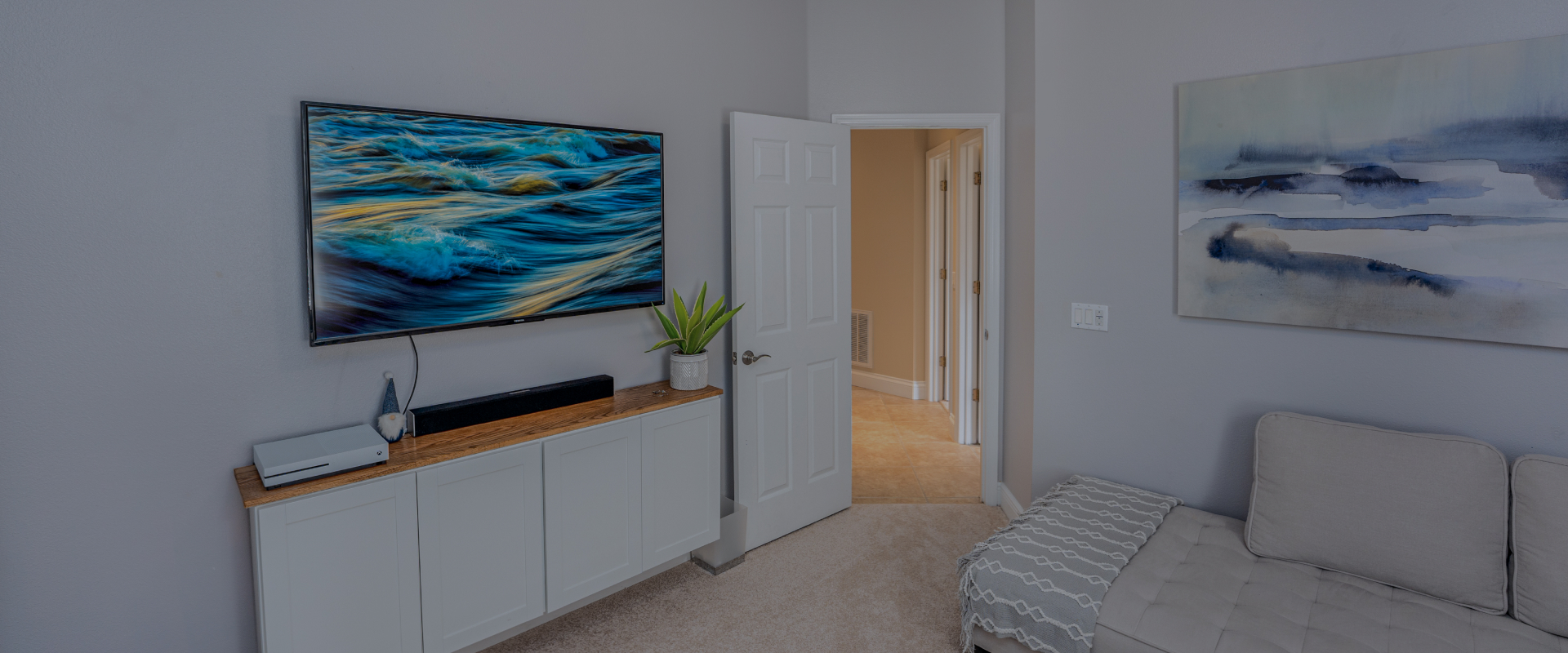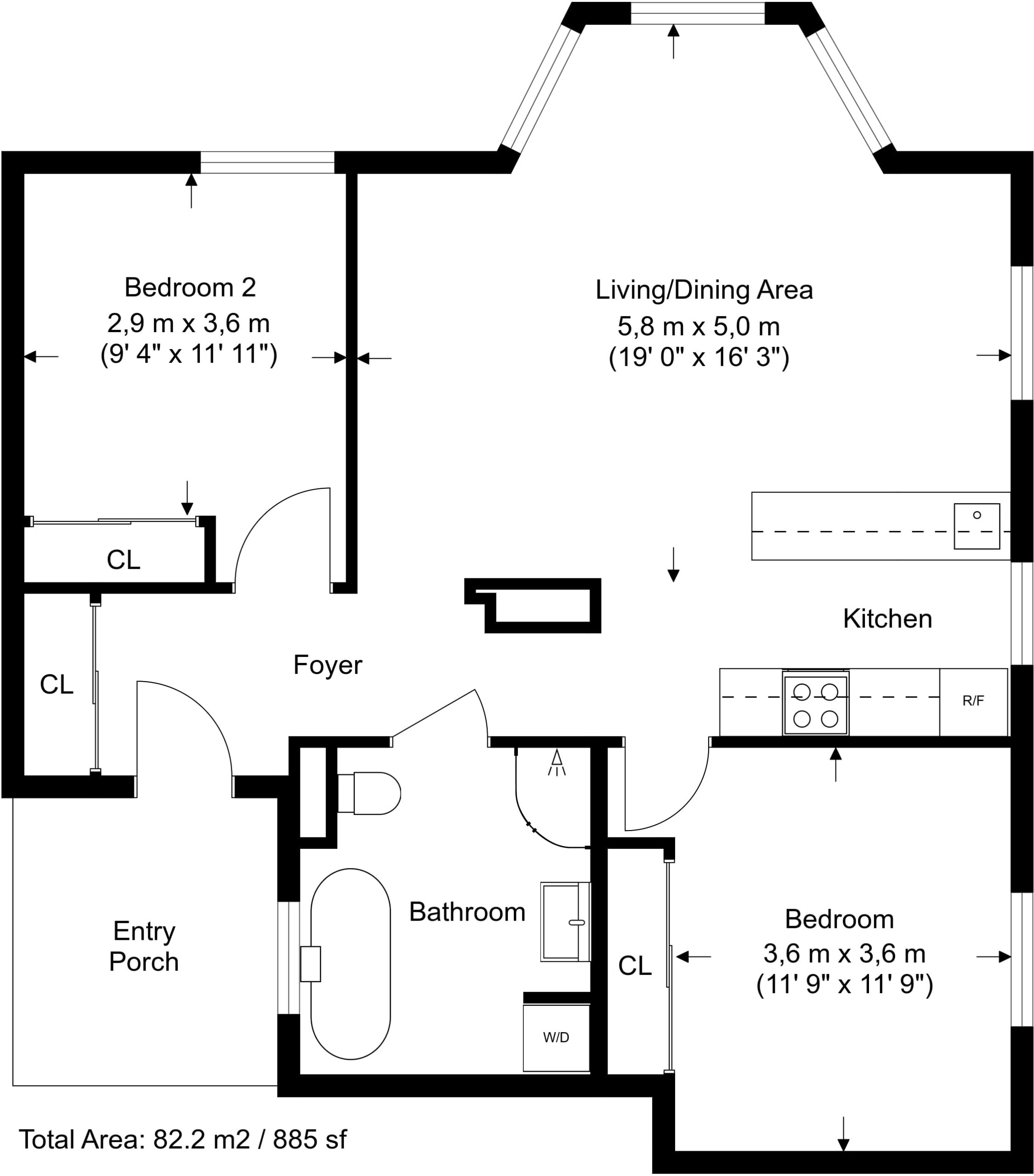
Buyers need to be able to visualize your home’s space to know what they’re really buying and if it meets their expectations.
We create black-and-white, schematic 2D floor plans that adhere to the highest measuring standards and regulations. You can show buyers exactly how large the home is, how each room flows to the next, and exactly how the entire estate is laid out.
When combined with high-quality photography and a virtual tour, top-down floor plans give buyers a complete picture of what it will be like living in your home.
